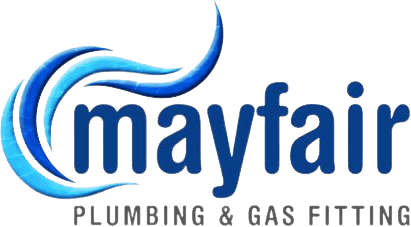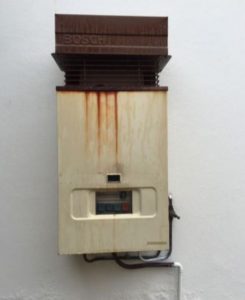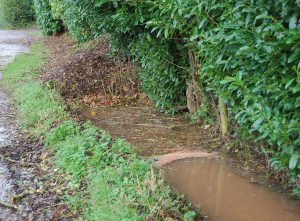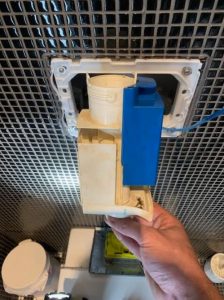Have you ever wondered just how the plumbing in a multi storey hotel or office complex operates? It is very different to that of standard domestic houses or perhaps a two or three storey development. When we start looking at buildings which are 30 plus floors in height the logistics of getting water, waste and gas to and from these floors can be a consultant’s nightmare. Mayfair Plumbing and Gasfitting have been designing and installing hydraulic plumbing systems in large scale commercial developments for over 20 years and have successfully helped deliver some iconic projects throughout the country and across the globe. So what makes the plumbing in a large scale commercial development so much more different?

Waste Drainage
One of the many things to address is waste drainage. Floor space is very limited so therefore drainage systems need to be compact and non-invasive on the finished ceiling heights. The drain pipes need to be quiet as the drains from the floor above is located in the tenancy below, this can be achieved via acoustic style wrapping of the pipes or installing a drainage system called Raupiano by Rehau which is plastic drainage system that incorporates acoustic properties. In buildings where the height is well in excess of 15 levels the waste needs to be controlled on its way down through the building as the momentum gathered from large heights can be damaging to plumbing fittings and fixtures at the lower levels. To achieve this a product such as the Geberit Sovent fitting are incorporated as part of the sewer stack system on each floor. By using the Geberit Sovent fitting the positive and negative pressures inside of the waste stacks can be equally balanced maintaining the water seals in each fixture on every level and also controlling the flow rate at which the waste travels from the top floor to the ground floor of the building even in complexes as high as 85 floor levels.
Fire Rating
Fire rating is another large consideration when plumbing is installed in multi-level buildings. In the event of a fire for example on the 48th floor of a building you want to be able to contain the fire to that level only. Penetrations which allow services such as waste, water and gas to go from floor to floor need to be sealed off using the correct fire rating methods which comply with Australian Standards. Drainage pipes are often installed through fire collars, the fire collar is activated by the flame in the case of a fire and it crushes the pipe when it comes into contact with a heat sealing the penetration off from the floor above or below. Other penetrations such as water or gas pipes can be sealed off using fire rated pillows, these are a more flexible type of fire rated product but allow the fire rated material to mould to the shape and size of the plumbing pipe. In cases where the gap is still very minimal approximately 5mm a fire rated mastic can be applied this will assist in the fire rating of the penetration and also smoke rating sealing off any type of material going through the penetration’s.
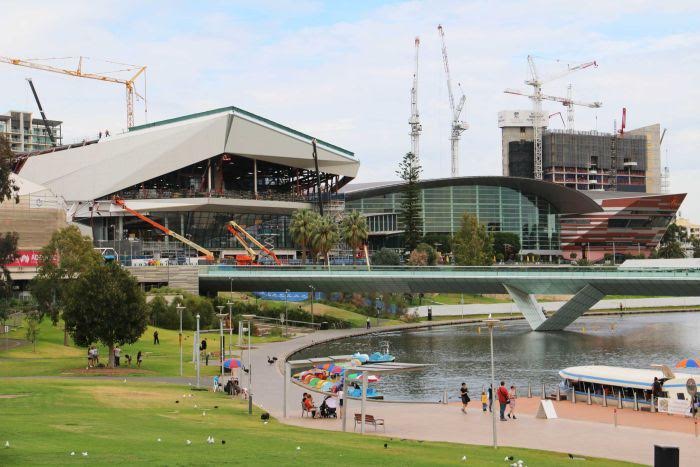
Water and gas are other vital plumbing services which you will find in multi storey developments and the logistic of getting gas and water to their designated outlets can be very challenging in order to meet Australian Standards and the Australian building codes.
If we first address gas (most cases natural gas) the gas meter from the street must be away from any kind of mechanical damage and if it is concealed within the foot print of the building it must be well ventilated and fire rated from the rest of the building. Gas is typically installed at low pressure and therefore the size of the pipe work needs to be large to allow the correct volume of gas through to each appliance. In commercial and industrial developments, you will find that the gas pressure is higher and the pipe work can be smaller allowing for easier installation amongst the various other services inside the building. What then needs to be allowed for when a branch or a line off to an appliance is installed is a pressure reducing valve, the pressure needs to be reduced to protect the regulators inside of the appliances. The pressure limiting devices for natural gas need to be vented and so this creates a challenge finding places to install these items once the building is 20 or 50 floors above ground level. Gas pipe lines can be installed in many different materials today but you will still find majority of the main infrastructure installed using copper tube, the branches after the pressure limiting devices can then be installed using a more flexible material such as composite pipe work. The use of a composite pipe material creates a lot more ease for the gasfitter as the pipe is flexible and can put into locations that a much more ridged material such as copper or galvanised pipe cannot.
When looking at the logistics of installing water inside of multi storey complexes it’s not just potable water to consider there are many forms of water such as hot water, non-potable water, rain water and warm water which you will find in nearly every commercial complex. Depending on the height or length of the building there can be multiple plant rooms installed which each control various parts of a building. Getting the water from the ground floor up to level 5 in most locations can be relied upon via the use of gravity pressure, its then getting the water beyond this point and up to level 60 or the 90th floor, that’s where boosting pumps come into play, they can be installed at every 5th through to 10th floor interval to allow for consistent water pressure delivery to every fixture on each floor. It will most likely be at this location of the water booster’s that multiple other forms of plant are located to run the building in a common plantroom.
The plant room is home to various HVAC systems used to heat and cool the building and is also home to electrical distribution boards, data modules and communication boards. To get hot and warm water throughout the floors or to locations far away there will be Hot Water Services combined with circulating pumps operating a ring main or flow and return pipe line system. To ensure that a constant temperature is maintained with minimal heat loss all of the pipe work will be adequately lagged using products such as Thermotec 4-Zero. To ensure a constant steady flow of hot and warm water to each location is achieved “stad” balancing valves will be installed on the hot water pipe work. Depending on the nature of the end use for the hot water you may find thermostatic mixing valves installed in various locations. The use of a thermostatic mixing valve is to reduce the temperature of the water which will be delivered out of the tap to avoid scalding. In locations such as Hospitals, Restaurants, Apartments, Office Blocks and Aged Care facilities is commonly where you will find these devices. A thermostatic mixing valve once installed then requires annual testing to ensure its correct operating procedures, Mayfair Plumbing and Gasfitting employee licensed plumbers who hold the correct licenses enabling us to perform this annual test for numerous organisations in Adelaide.
When dealing with Hydraulic services on large scale commercial projects it requires the experience of a plumbing company who has a proven track record in delivering large scale projects with a high standard. Our team of Managers, Site Supervisors and Plumbers have been involved some iconic demanding projects throughout there carrier’s and would like to share the knowledge and experiences with you on your next venture. Contact our team today and start discussing your requirements for your next project and allow us to help you get the plumbing moving to new heights.
